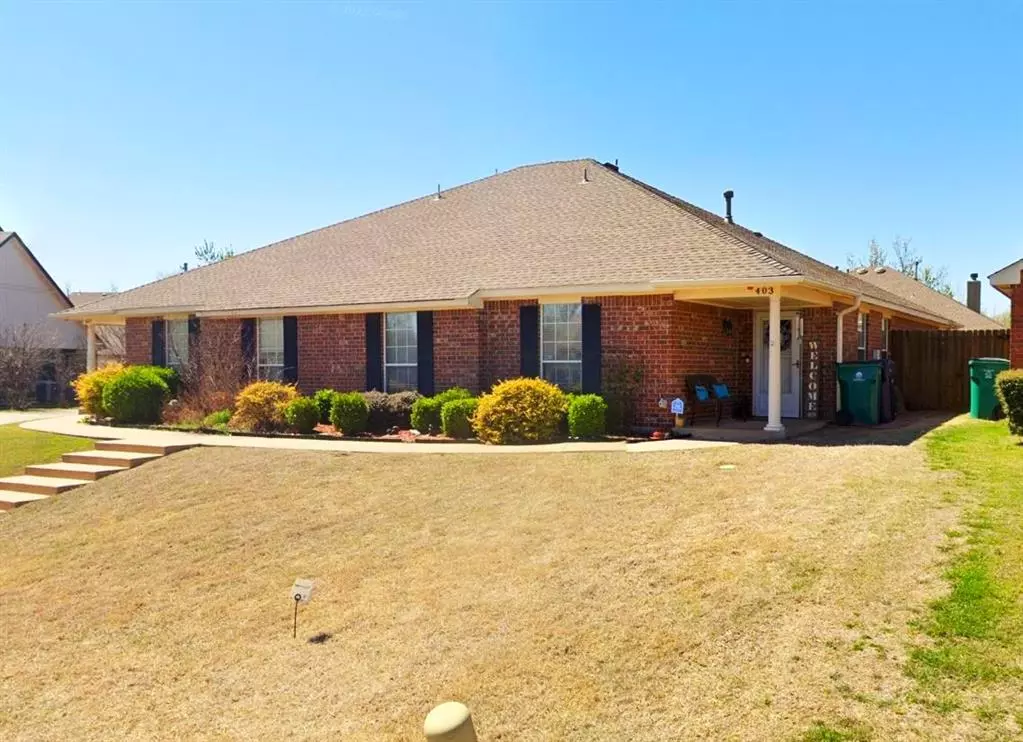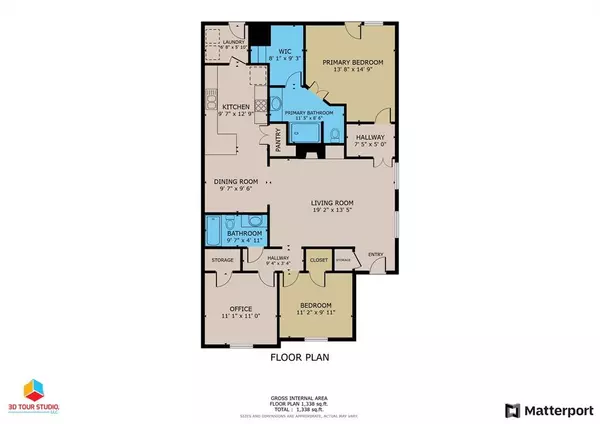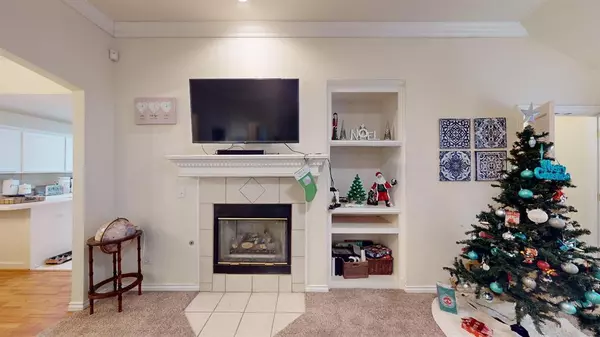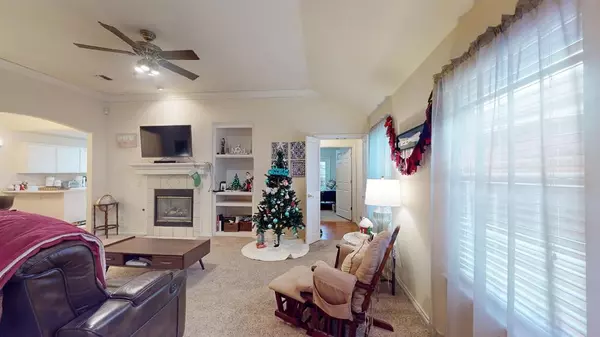$175,000
$175,000
For more information regarding the value of a property, please contact us for a free consultation.
403 Glen Drive Yukon, OK 73099
3 Beds
2 Baths
1,335 SqFt
Key Details
Sold Price $175,000
Property Type Multi-Family
Sub Type Half Duplex
Listing Status Sold
Purchase Type For Sale
Square Footage 1,335 sqft
Price per Sqft $131
MLS Listing ID 1092521
Sold Date 02/01/24
Style Traditional
Bedrooms 3
Full Baths 2
Construction Status Brick & Frame
HOA Fees $360
Year Built 2001
Lot Size 3,149 Sqft
Property Description
Talk About LOCATION! LOCATION! LOCATION! Talk About Quality AND Ease Of Living! Talk About Character & Charm! Some Of The Features Adding Character & Charm Include A Wonderful Split Floor Plan, Crown Molding, Gas Log Fireplace & Built-in Bookcase In Living Room And Vaulted Ceiling In Dining Area This Half Duplex Is Perched In A Well Established, Well Maintained Quiet & Peacefull Neighborhood. The Silver Eagle Subdivision Is Located A Bit South Of I-40 And Situated At The Midway Point Between Mustang Rd And Czech Hall Rd. So Half A Mile Either East OR West Finds All The Shopping Outlets, Restaurants & Entertainment You Can Need Or Want. The Very Reasonable HOA Dues Provide You Access To The Community Pool & Lawn Mowing Of The Front Yard. The Primary Bedroom Has French Doors Opening To A Quaint Covered Patio And Rear Courtyard Perfect For Your Peaceful Morning Coffee/Tea Time Or Relaxation At The End Of The Day With Your Fave Beverage. One Of The Features Of This Home That Is Special & Unique Is A Small Cozy Study Situated Between The Living Room & Primary Bedroom With Built-in Desk And Built-in Shelving Above The Desk. The Primary Bedroom's Bath Features A Large Shower, Double Sink Vanity & Spacious Walk-in Closet. You Will Find The Kitchen Is Spacious Enough For More Than One Chef At A Time. There Is Plenty Of Kitchen Cabinetry Plus A Good Sized Double Door Pantry. The 2 Car Garage Is Accessible From A Wide Alley Behind The Home. There Is So Much More To See Here So Come Check It Out Before It's Gone!
Location
State OK
County Canadian
Rooms
Other Rooms Inside Utility
Interior
Interior Features Paint Woodwork
Heating Central Gas
Cooling Central Elec
Flooring Combo, Carpet, Laminate, Tile
Fireplaces Number 1
Fireplaces Type Gas Logs
Exterior
Exterior Feature Covered Patio, Covered Porch
Garage Attached
Garage Spaces 2.0
Fence Wood, All
Utilities Available Cable, Electric, Gas, Public Utilities
Roof Type Composition
Private Pool No
Building
Lot Description Interior
Foundation Slab
Level or Stories One
Structure Type Brick & Frame
Construction Status Brick & Frame
Schools
Elementary Schools Mustang Creek Es
Middle Schools Mustang North Ms
High Schools Mustang Hs
School District Mustang
Others
HOA Fee Include Pool
Acceptable Financing Cash, Sell FHA or VA
Listing Terms Cash, Sell FHA or VA
Read Less
Want to know what your home might be worth? Contact us for a FREE valuation!

Our team is ready to help you sell your home for the highest possible price ASAP

Bought with Gregory Adams • Arrived OKC





