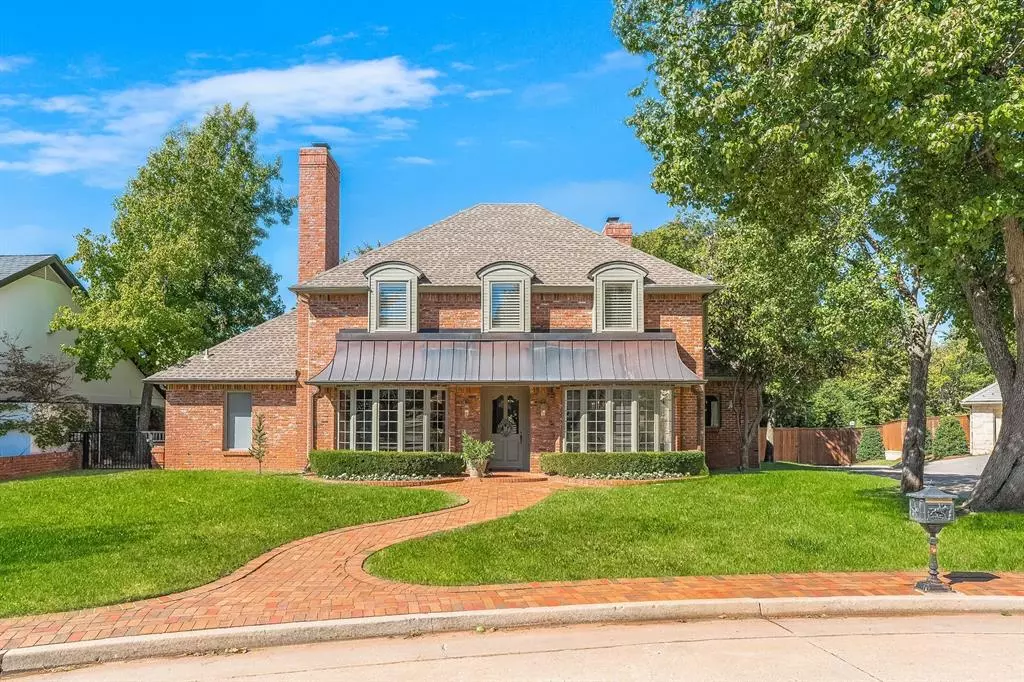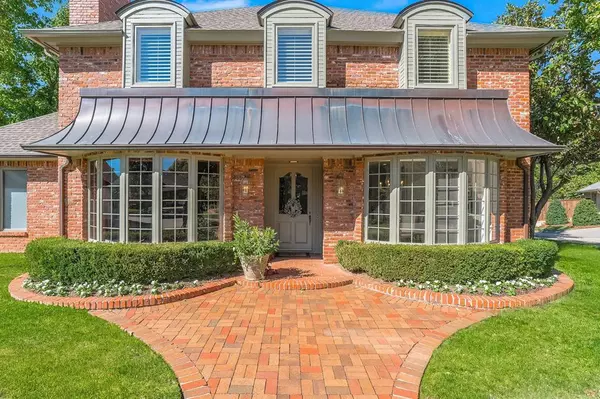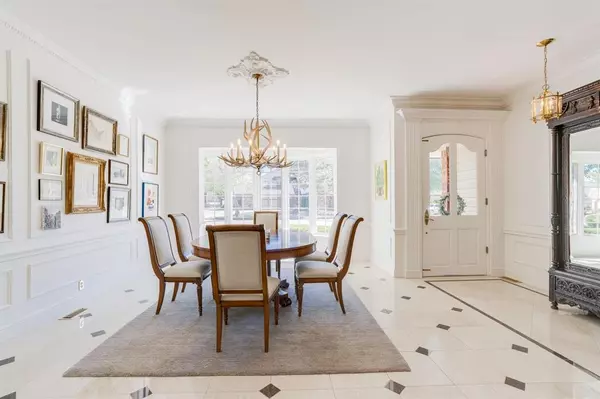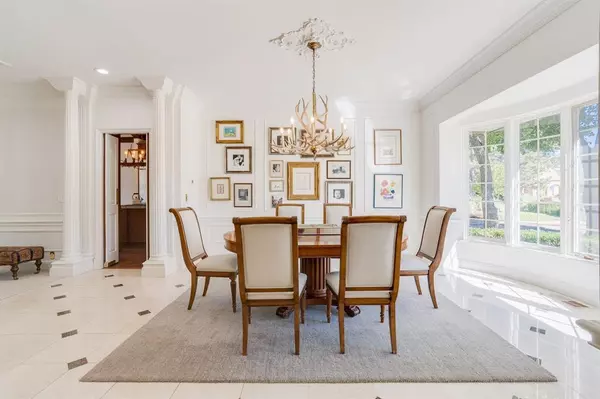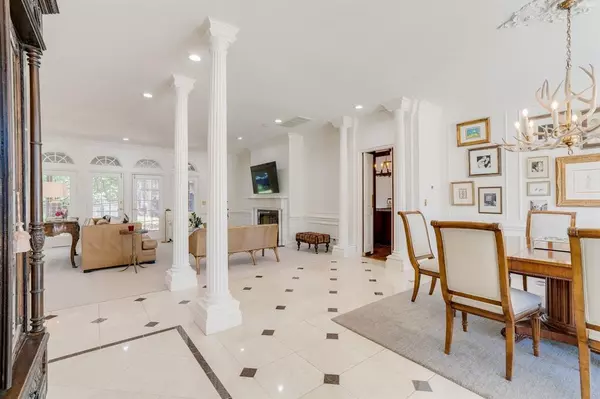$500,000
$545,000
8.3%For more information regarding the value of a property, please contact us for a free consultation.
12905 River Oaks Drive Oklahoma City, OK 73142
3 Beds
2.1 Baths
3,702 SqFt
Key Details
Sold Price $500,000
Property Type Single Family Home
Sub Type Single Family
Listing Status Sold
Purchase Type For Sale
Square Footage 3,702 sqft
Price per Sqft $135
MLS Listing ID 1084999
Sold Date 12/08/23
Style Traditional
Bedrooms 3
Full Baths 2
Half Baths 1
Construction Status Brick
Year Built 1983
Lot Size 10,018 Sqft
Property Description
This elegant custom-built home, set on a quiet cul-de-sac in the highly desirable Val Verde community, offers both timeless charm and a wealth of potential for its next owner. Thoughtfully enhanced with new recessed lighting in the living room and adorned with fresh, light paint throughout, this well-maintained gem promises a canvas ripe for personal touches. Pella windows and doors grace the residence, with the living room, accentuated by a fireplace and crown molding, providing a tranquil view of a cozy patio and backyard. The spacious formal dining area, complemented by marble floors that extend from the entrance, sets the stage for memorable dinners. A study enriched with cherry wood paneling features a cozy fireplace and scenic bay windows. The inviting kitchen, with its rustic brick flooring, is fitted with a GE double monogram refrigerator, double ovens, and a Jenn-Air surface unit in the island. A relaxing sitting area opens to the patio through a garden door. An expansive master suite boasts a sitting area and garden door. The master bathroom offers a spa-like experience with a Jacuzzi tub framed by a stained-glass window, shower, and double sinks. The upstairs space reveals a vast living area with built-in bookshelves, access to a wooden deck with views of the backyard, two generous bedrooms, a full bathroom, and two cedar closets. With its inherent charm and boundless potential, this residence invites you to envision and shape your dream home.
Location
State OK
County Oklahoma
Rooms
Other Rooms Study
Interior
Interior Features Cedar Closet, Laundry Room
Heating Central Gas
Cooling Central Elec
Flooring Brick, Carpet, Stone
Fireplaces Number 2
Fireplaces Type Other
Exterior
Exterior Feature Covered Patio
Parking Features Attached
Garage Spaces 2.0
Roof Type Other
Private Pool No
Building
Lot Description Cul-de-Sac, Interior
Foundation Conventional
Level or Stories Two
Structure Type Brick
Construction Status Brick
Schools
Elementary Schools Quail Creek Es
Middle Schools John Marshall Ms
High Schools John Marshall Hs
School District Oklahoma City
Read Less
Want to know what your home might be worth? Contact us for a FREE valuation!

Our team is ready to help you sell your home for the highest possible price ASAP

Bought with Sabrina Adams • Arrived OKC
