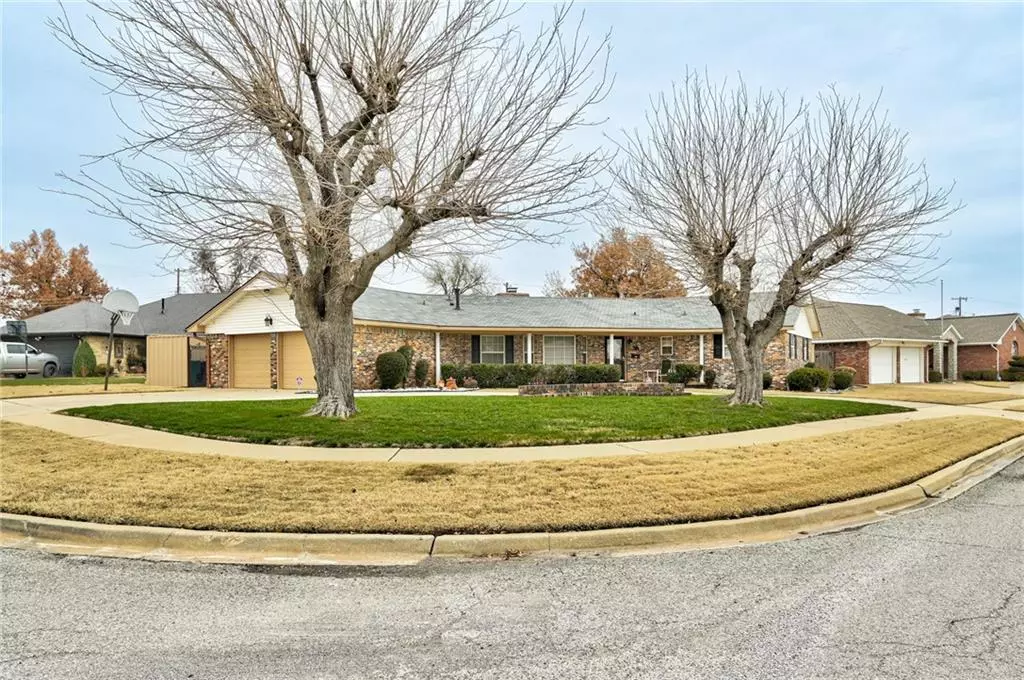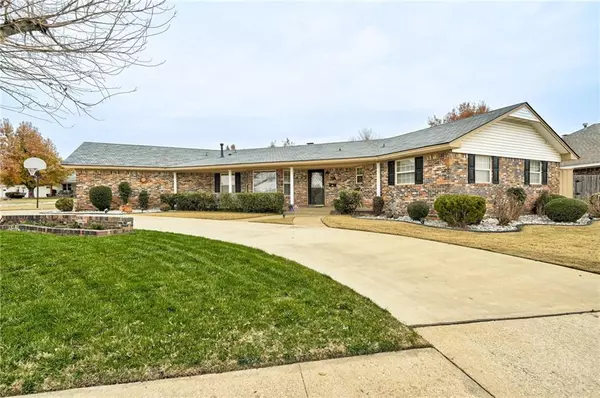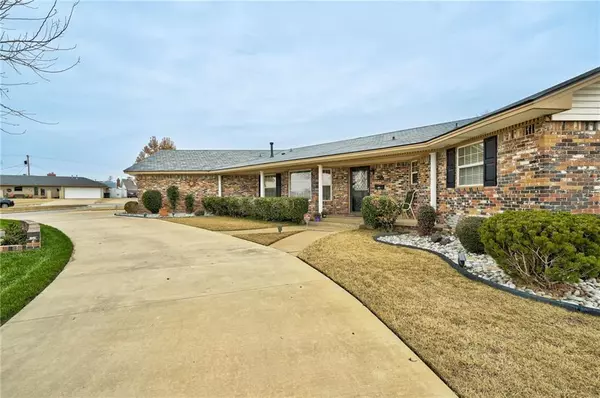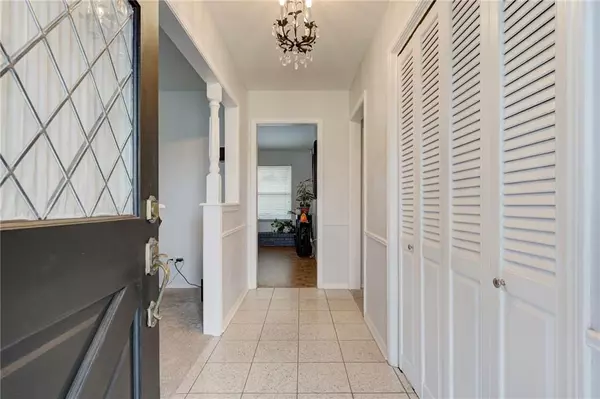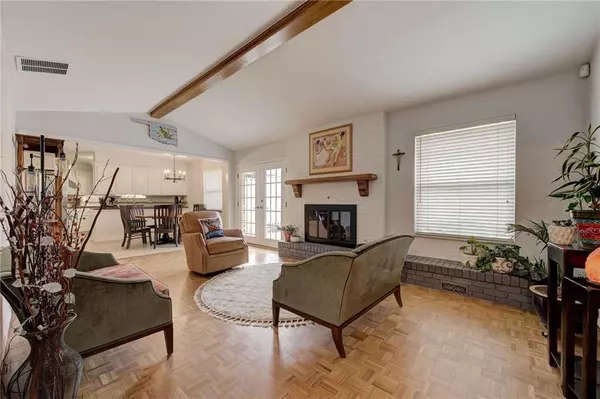$223,500
$228,500
2.2%For more information regarding the value of a property, please contact us for a free consultation.
1321 SW 71st Circle Oklahoma City, OK 73159
3 Beds
2 Baths
1,780 SqFt
Key Details
Sold Price $223,500
Property Type Single Family Home
Sub Type Single Family
Listing Status Sold
Purchase Type For Sale
Square Footage 1,780 sqft
Price per Sqft $125
MLS Listing ID 1040937
Sold Date 02/21/23
Style Ranch
Bedrooms 3
Full Baths 2
Construction Status Brick & Frame
Year Built 1963
Lot Size 8,585 Sqft
Property Description
Bright and open, this beautifully maintained home in SW OKC sits on a cul de sac corner lot. 3 bedroom, 2 bathroom, 2 car garage, 2 living rooms, 2 dining rooms, and a very nice metal shop building. The kitchen is large with lots of counter space, white painted cabinets, stainless steel appliances, and thick granite countertops. The ample natural light and parquet wood floors are welcoming and warm. Both bathrooms are updated with granite and the master bathroom has a modern tiled shower with contrasting storage nook. All three bedrooms have wood floors, the front living room and the hall are carpeted, and everywhere else is tile. The laundry room has a sink and leads to the garage. We can't say enough about how well this home has been taken care of. It is absolutely ready for it's next owners.
Location
State OK
County Oklahoma
Interior
Heating Central Gas
Cooling Central Elec
Fireplaces Number 1
Fireplaces Type Gas Logs
Exterior
Exterior Feature Porch, Workshop
Parking Features Attached
Garage Spaces 2.0
Roof Type Composition
Private Pool No
Building
Lot Description Corner, Cul-de-Sac
Foundation Slab
Level or Stories One
Structure Type Brick & Frame
Construction Status Brick & Frame
Schools
Elementary Schools Prairie Queen Es
Middle Schools Jefferson Ms
High Schools U. S. Grant Hs
School District Oklahoma City
Read Less
Want to know what your home might be worth? Contact us for a FREE valuation!

Our team is ready to help you sell your home for the highest possible price ASAP

Bought with Sabrina Adams • Kevo Properties
